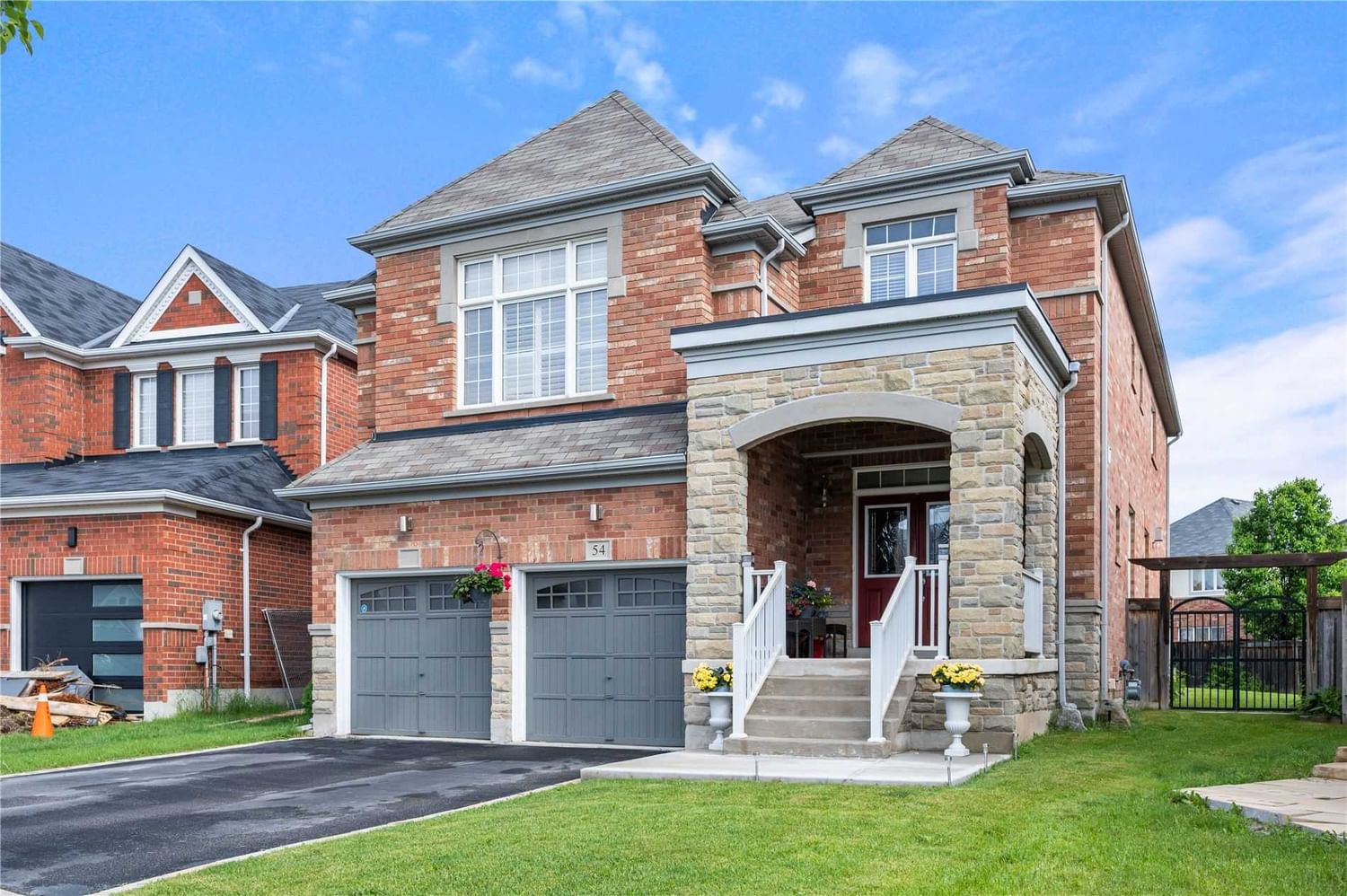$1,325,000
$*,***,***
4-Bed
4-Bath
3000-3500 Sq. ft
Listed on 11/16/22
Listed by ROYAL LEPAGE YOUR COMMUNITY REALTY, BROKERAGE
Gorgeous Executive Home Boasting Approx 3200 Sq Ft, Situated On A Premium Pie Shaped Lot. Fantastic Layout With Room For The Whole Family & More! Main Floor Features Stunning Dual Staircase, Beautiful Family Sized Kitchen, Large Breakfast Area With Access To Large Deck, Family Room, Formal Dining Room, Living Room, And Separate Office With A Two-Way Fireplace. Second Floor Boasts A Massive Media Room, Fabulous Primary Suite Complete With A Spa Like 5 Pc Bathroom & 2 W/I Closets; Plus 3 More Sizable Bedrooms, Each With Their Own Bathroom Access. Absolutely Stunning Home In A Fabulous Location!
Premium Lot. Newer Deck. Include: Fridge, Stove, Dishwasher, Washer, Dryer, All Electric Light Fixtures, All Window Coverings, California Shutters. Hwt-Rental.
To view this property's sale price history please sign in or register
| List Date | List Price | Last Status | Sold Date | Sold Price | Days on Market |
|---|---|---|---|---|---|
| XXX | XXX | XXX | XXX | XXX | XXX |
N5828003
Detached, 2-Storey
3000-3500
11
4
4
2
Built-In
4
Central Air
Full, Unfinished
Y
Brick, Stone
Forced Air
Y
$6,655.00 (2022)
157.00x36.67 (Feet) - Irregular Pie Shaped Lot
